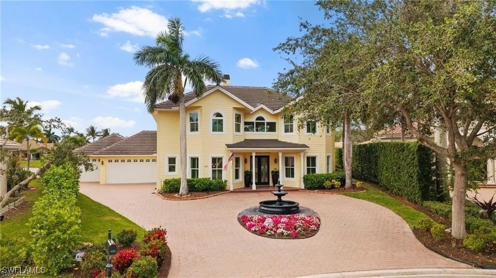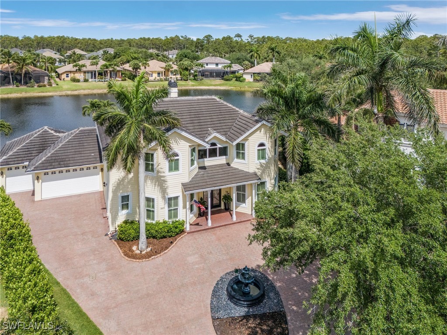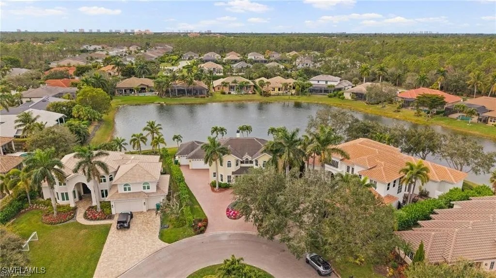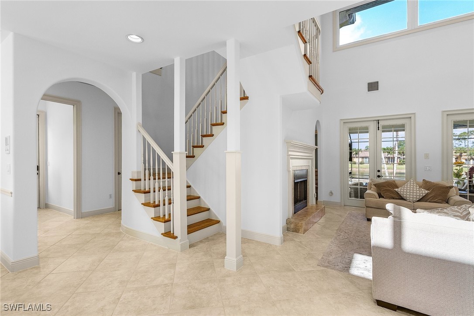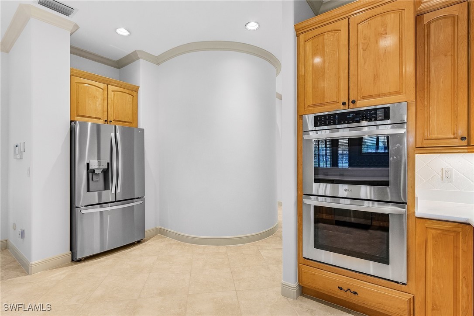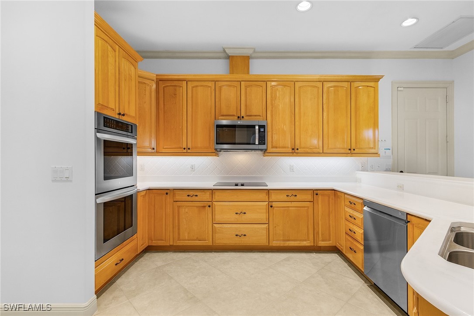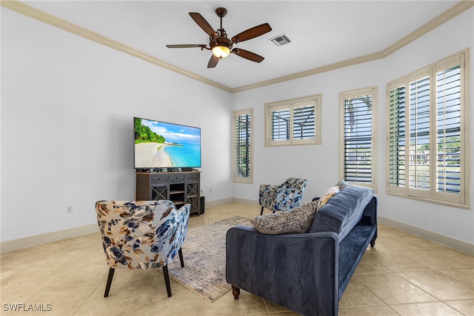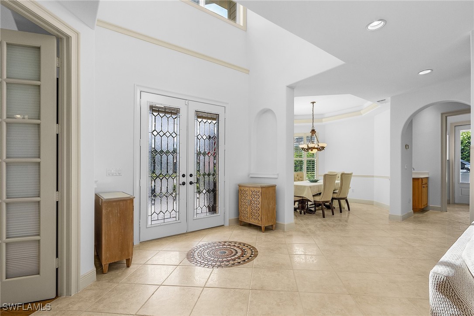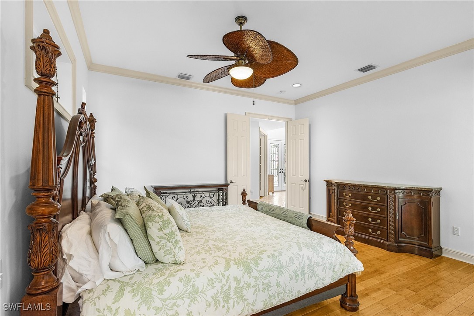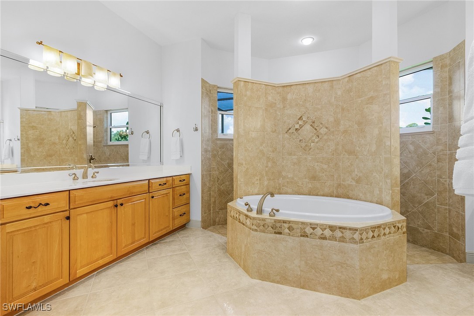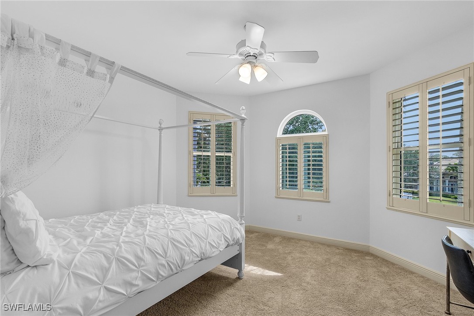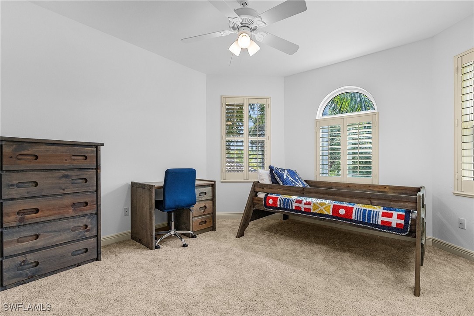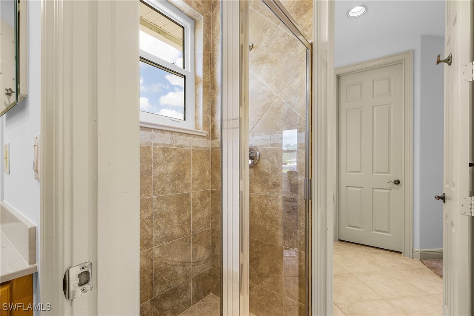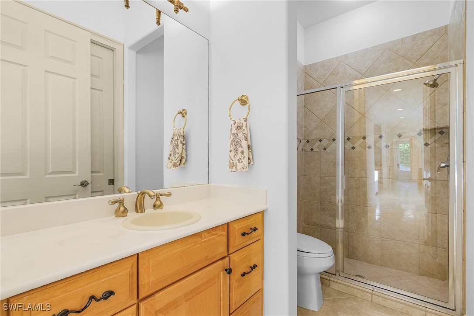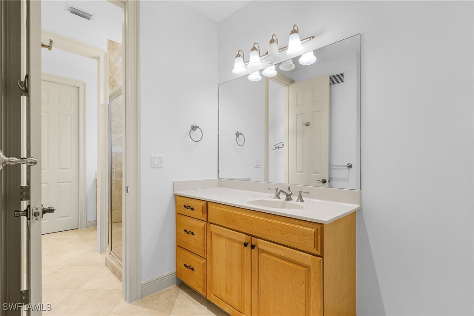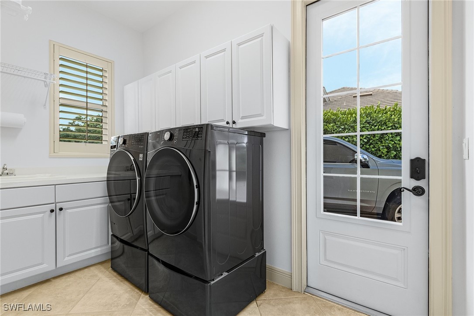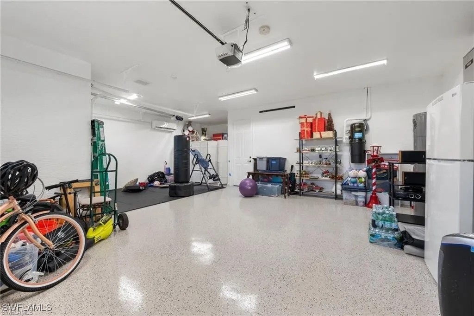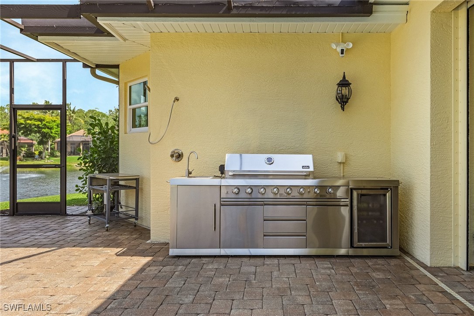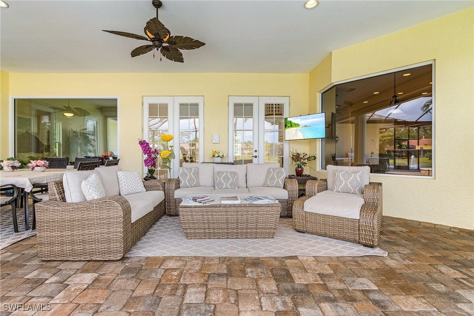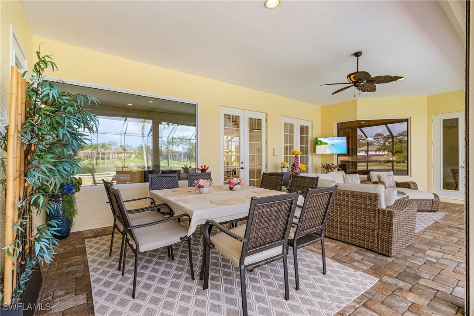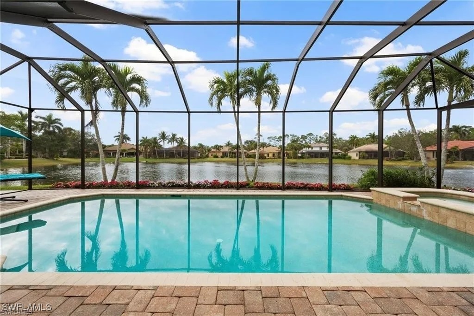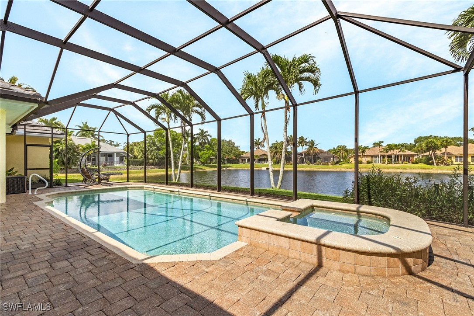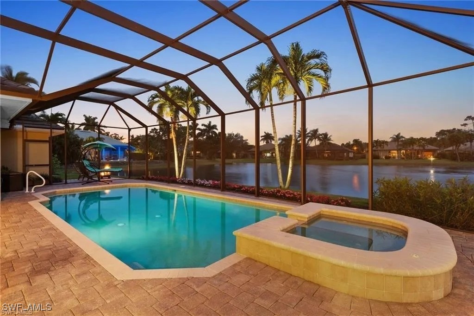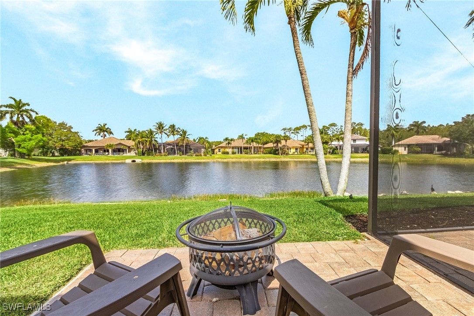4009 Treadwater Court
$1,890,000- Zimmer
- 5
- Bäder
- 5.00
- Ft2
- 3,826
- Grundstücksgröße ha
- 0.33
- Baujahr
- 2002
- Heizung
- Central,Electric
- Dachausführung
- Tile
Virtueller Rundgang
4009 Treadwater Court
Naples, Florida 34109
United States
Naples, Florida 34109
United States
Subdivision: WILSHIRE LAKES
Landkreis: Collier
Kauf/Miete: For Sale
Objekt-ID: 225043456
Kategorie: Single Family
Eingetragen von Crown Colony Realty, LLC am Freitag, 02. Mai 2025 [For Sale]
PRICED TO SELL. THIS WON’T LAST. BETTER THAN NEW TURN-KEY HOME WITH STELLAR HOME INSPECTION REPORT JUST COMPLETED. Spectacular 145 feet of western water views on the best cul-de-sac private lot in Wilshire Lakes. One of the region's friendliest family neighborhoods directly connected to North Collier Park with the Sun-N-Fun Lagoon Waterpark and Golisano’s Children’s Museum of Naples. This meticulously maintained home has had over $425,000 in itemized upgrades and offers exceptional value. Nestled on a private cul-de-sac, family friendly community, and zoned for “A” rated schools,including Aubrey Rodgers High School. This extraordinary, two-story residence seamlessly blends timeless elegance with modern comfort and is completely move-in ready and HURRICANE PROOF. The home has a newer hurricane roof, impact-resistant windows, and ll-electric roll down shutters for additional protection. A 24Kw Generac whole-house generator with a 500-gallon undergroung LP tank ensures up to five full days of backup power. The impressive circular paver driveway, grand water fountain and stately exterior create a welcoming first impression. Enjoy a GROUND floor master with ample his & her walk-in closets. The master boasts an expansive ensuite bathroom, featuring a luxurious walk-through shower, creating a spa-like experience. Downstairs offers the convenience of a sunny 5thBR/Den or Home Office. Two of the upstairs guest bedrooms have deep walk in closets with a shared Jack and Jill bathroom, and one guest bedroom enjoys a private ensuite bathroom. For the book lovers, the second-floor features gorgeous hand built custom bookshelves. The thoughtfully crafted floor plan with soring ceilings promotes a seamless flow between living spaces, enhancing the home’s airy, open feel. The inviting living area, centered around a cozy fireplace, serves as the perfect backdrop for evening with the family, while the adjacent spaces offer versatility to suit any lifestyle. The well-appointed kitchen offers the perfect balance of style and function, featuring brand-new LG appliances and large walk-in pantry.
Step outside, and the grandeur continues with an entertainer’s paradise: a covered lanai with a sparkling, heated, saltwater pool and spa, offering an idyllic space for relaxation. The pool area is complemented by a convenient half bath. A new stainless steel outdoor kitchen, featuring an 8-burner gas and charcoal grill, refrigerator, and gas-line feed, is perfect for al fresco dining while enjoying spectacular sunsets. The laundry room features brand new LG Washer/Dryer and enjoy a whole house SpringWell water filtration and UV system delivering the purest water throughout the home. The expansive 800-square-foot insulated garage is equipped with air conditioning, epoxy-resin flooring, and LED lighting, creating a flexible space for play, storage, or hobbies. There is an additional deep walk in storage closet inside the garage.

