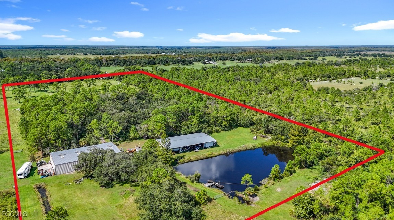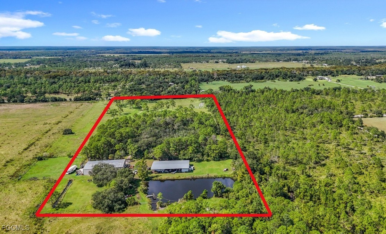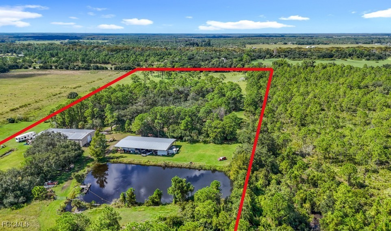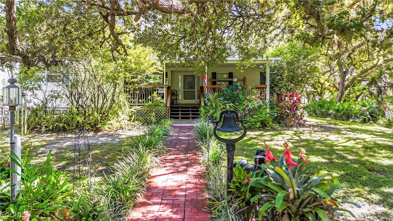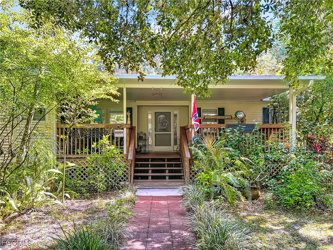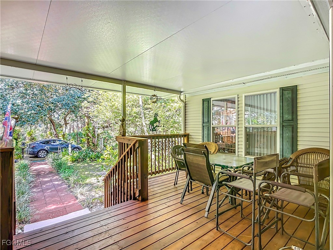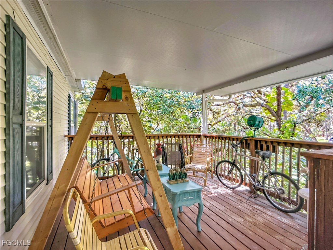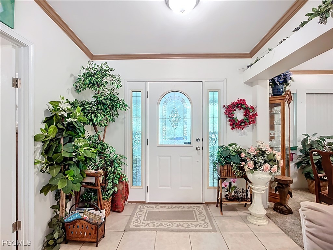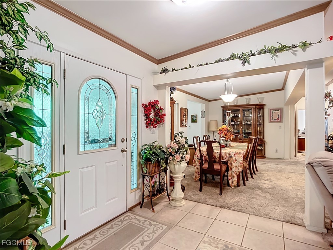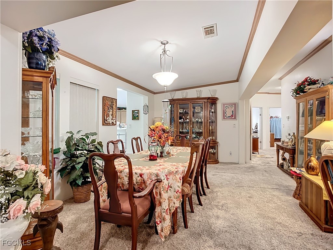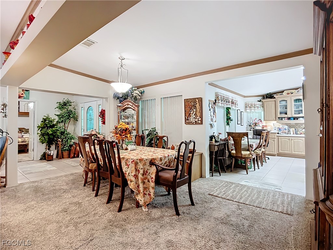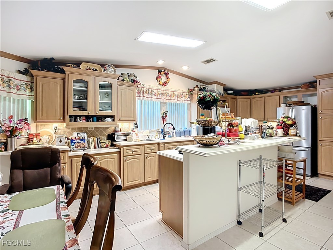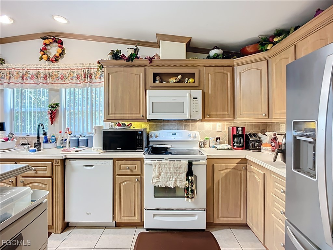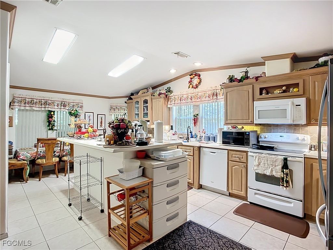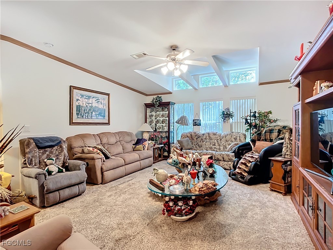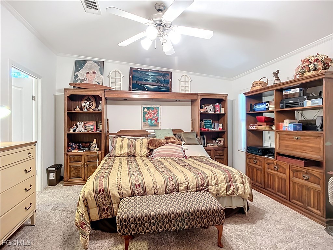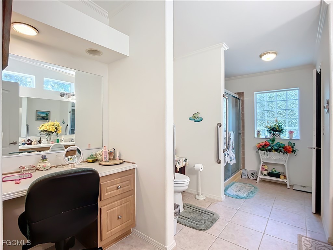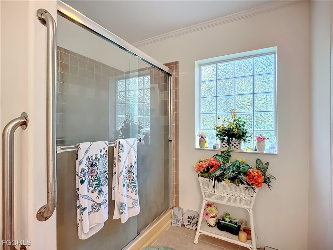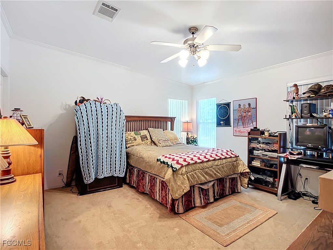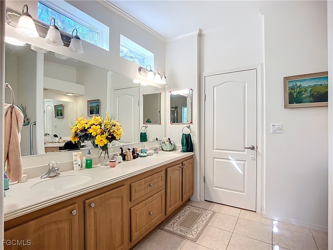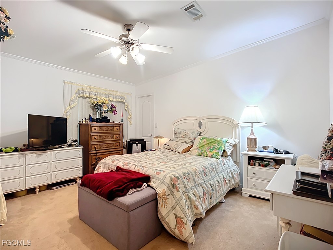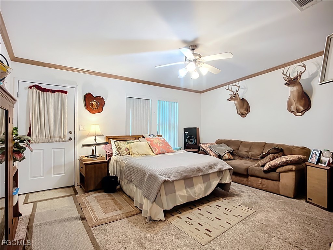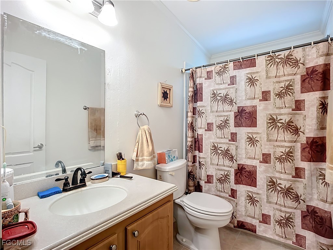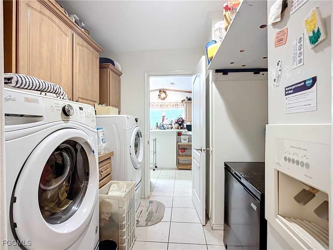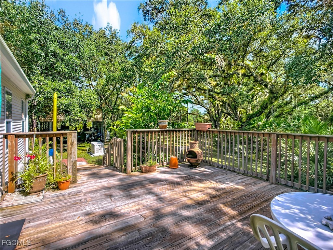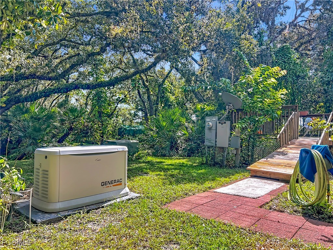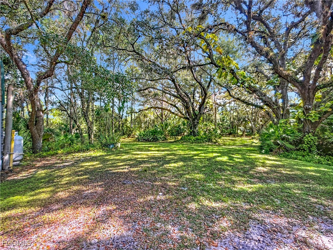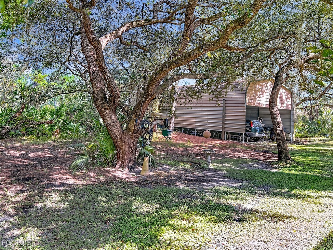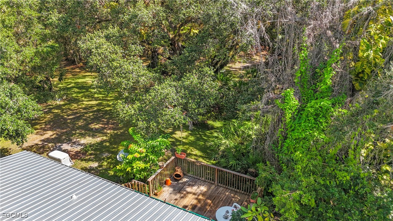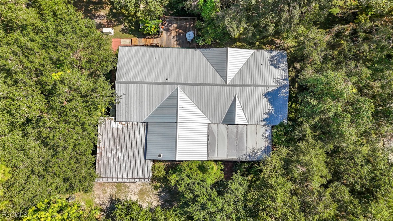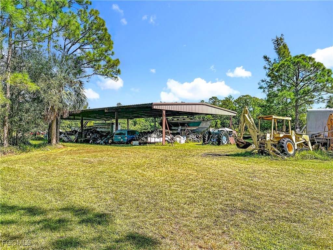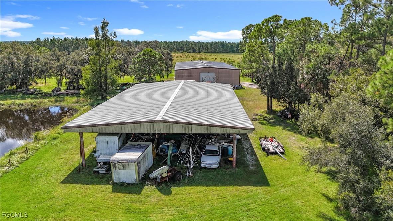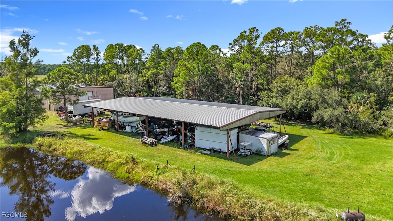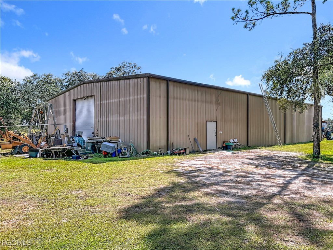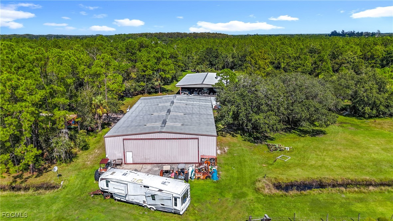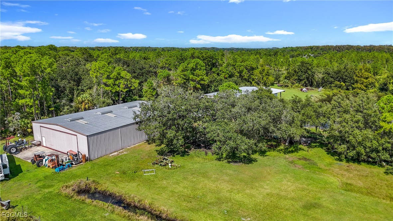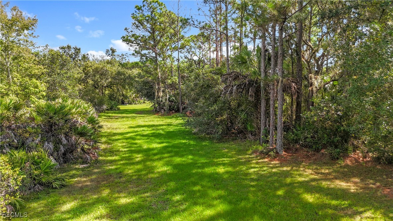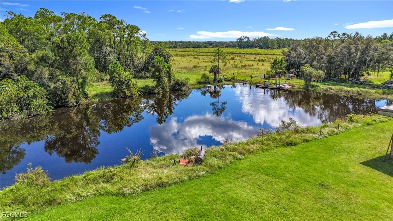1432 Silver Lake Road
$975,000- Zimmer
- 3
- Bäder
- 2.00
- Ft2
- 2,441
- Grundstücksgröße ha
- 20.00
- Baujahr
- 2004
- Heizung
- Central,Electric
- Dachausführung
- Metal
1432 Silver Lake Road
Labelle, Florida 33935
United States
Labelle, Florida 33935
United States
Subdivision: MUSE
Landkreis: Glades
Kauf/Miete: For Sale
Objekt-ID: 2025019301
Kategorie: Single Family
Eingetragen von Southern Heritage Real Estate am Freitag, 07. November 2025 [For Sale]
NATURE LOVERS! NATIVE FLORIDA AT ITS VERY BEST! Home plus hangar plus 5,000 SF equipment steel pole barn plus 1,100 SF RV/Boat port! A rare country estate that combines comfortable living and versatility in the peaceful Muse area of LaBelle. This top-of-the-line and custom designed 2004 modular home has 3 bedrooms, 2 baths plus a family room/den, and over 2,400 sq ft of heated living space (3,567 sq ft total under roof). The property’s truly move-in ready—including a new 5-ton A/C system (2025), a new metal roof (2024), and a 20 KW Generac whole-home generator for complete peace of mind.
A welcoming covered front porch (15' × 26') sets the tone, leading into a bright ceramic-tiled foyer and a spacious, open interior. The living room features vaulted ceilings, transom windows, and abundant natural light. The large kitchen is a cook’s delight, with tile flooring, solid-surface counters, an eat-at island, plentiful light-oak cabinetry, and a convenient side door to the carport. Quality electric appliances include a French-door refrigerator, range, microwave, and dishwasher. A dedicated pantry/laundry room adds function with a full-size washer and dryer, a second refrigerator, and a chest freezer.
The split-bedroom layout offers privacy for all. The spacious master suite features a walk-in closet, dual vanities plus a make-up station, and a beautifully tiled walk-in shower. On the opposite side of the home are two generous guest bedrooms, a full tiled bath with walk-in shower, and a family room/den or office with its own exterior door to a 16' × 16' rear deck—perfect for morning coffee or evening relaxation. Outside, the amenities continue with a covered front porch (390 sq ft), an attached 480 sq ft two-car carport, and plenty of space for vehicles and equipment. But what truly sets this property apart are its impressive outbuildings:
• A 6,000 sq ft fully insulated airplane hangar (built 2000) with a 40' × 20' hydraulic door, concrete floor, metal walls and roof, steel frame, upstairs loft storage, and a downstairs office plumbed for a bath—ideal for aviation use, business, or large-scale hobbies.
• A 5,000 sq ft pole barn (built 2003) steel frame, metal roof and open sides—perfect for heavy equipment, agricultural, or event use.
• A 1,100 sq ft RV/boat storage building (built 2006) offering 22' × 50', of 20’ feet tall, covered protection.
• A tranquil pond stocked with catfish, adding natural beauty and a touch of old-Florida charm.
With its blend of modern comfort, rural privacy, and unmatched utility, this property is ideal for those seeking a home-and-work retreat, aviation enthusiast’s base, or multi-purpose ranch compound. Enjoy wide open skies, abundant space, and the freedom that only LaBelle’s countryside can offer—all just a short drive from town conveniences.
(Property ID A12-42-28-A00-0020-0000. These 20 acres are part of an 80 acre parcel. The additional 60 acres are also available. MLS # 225059071)

